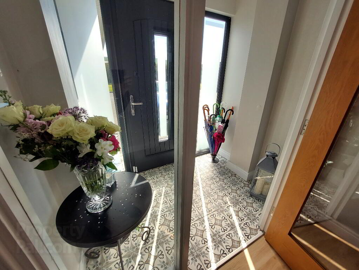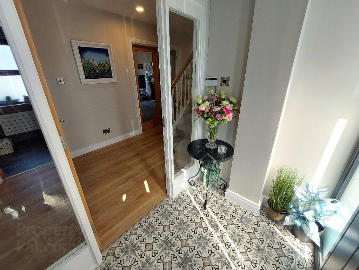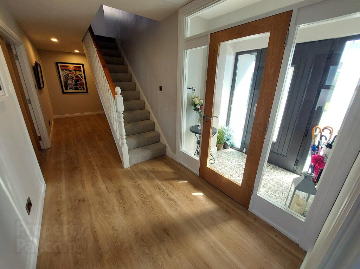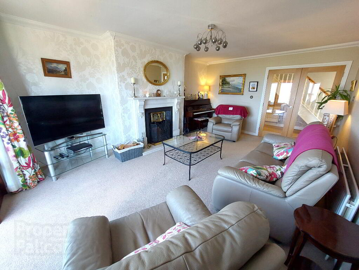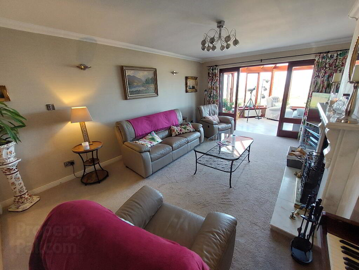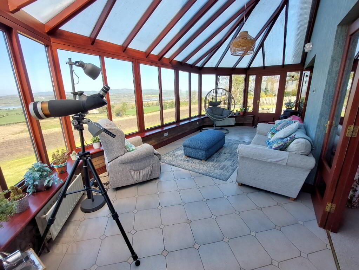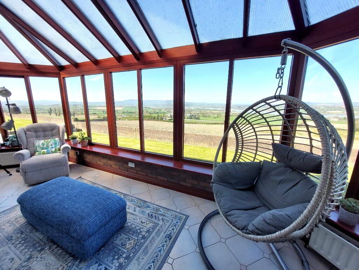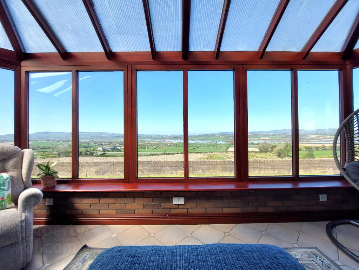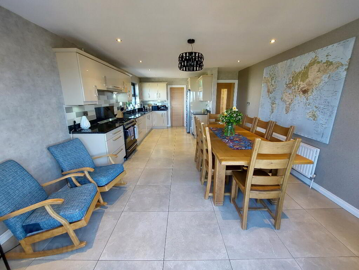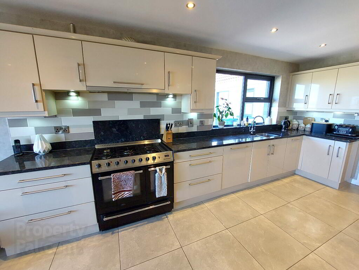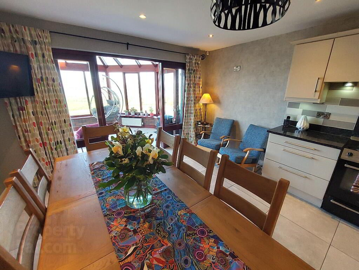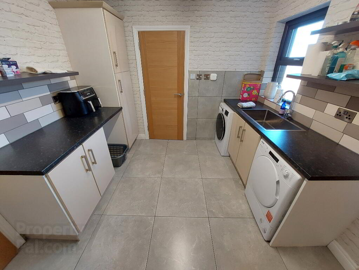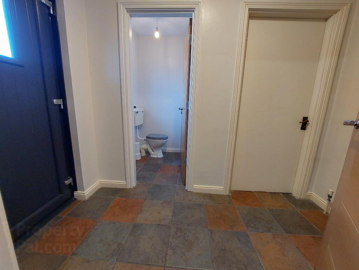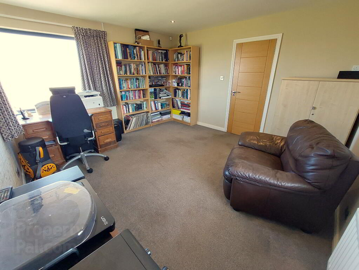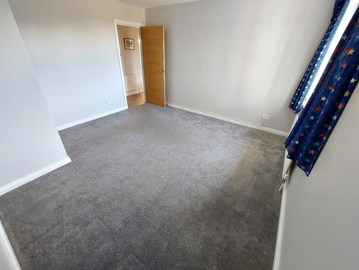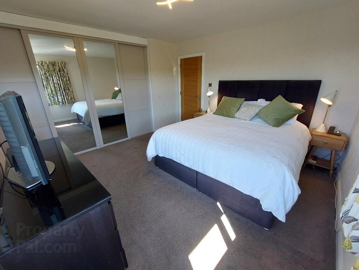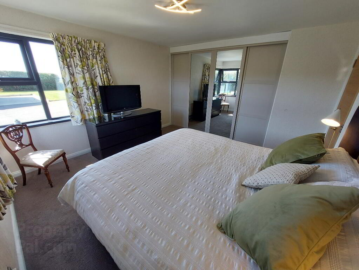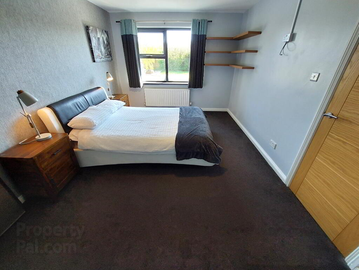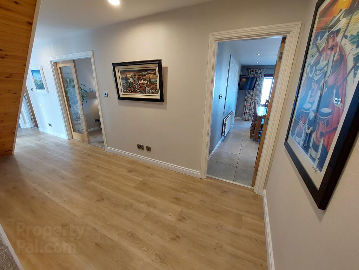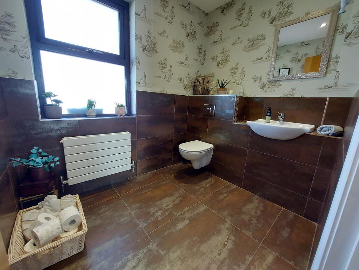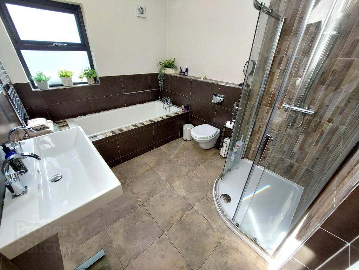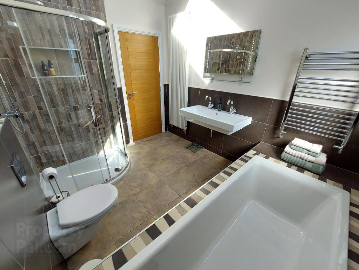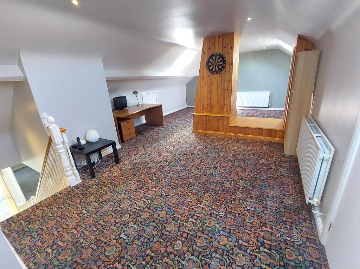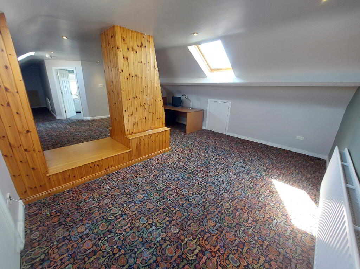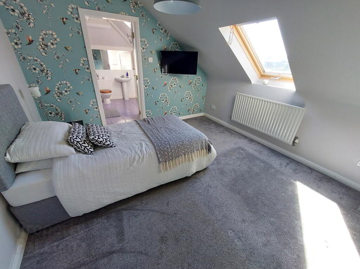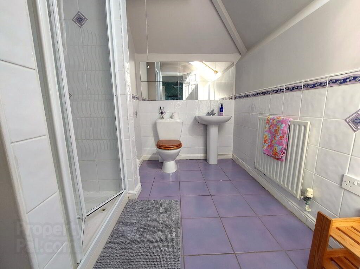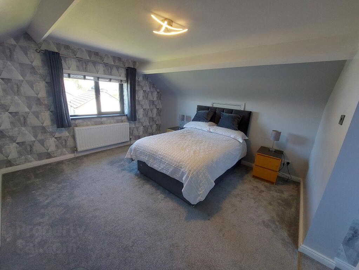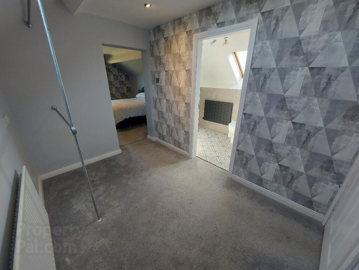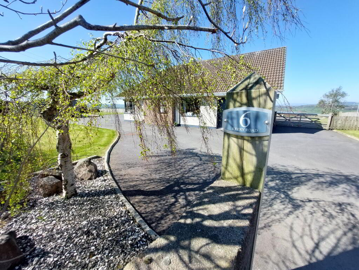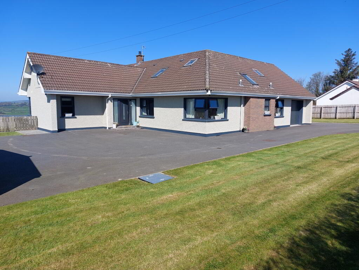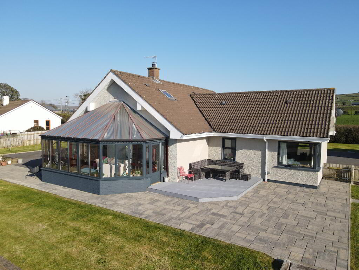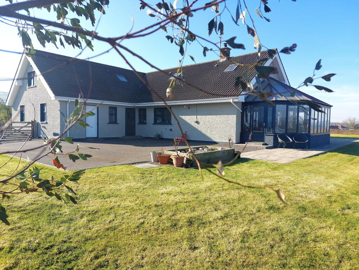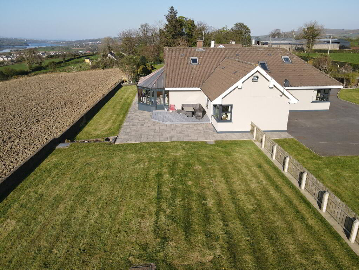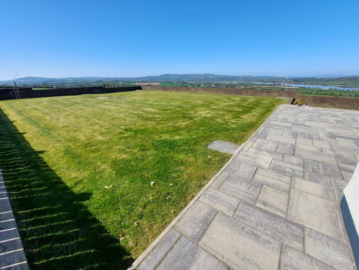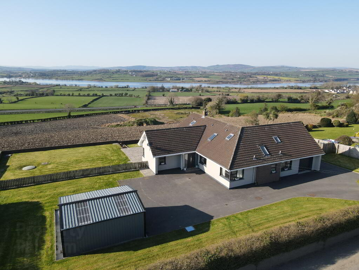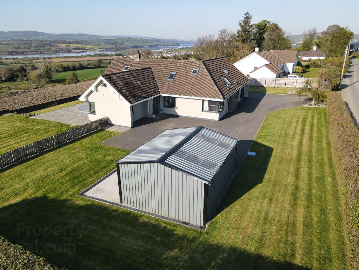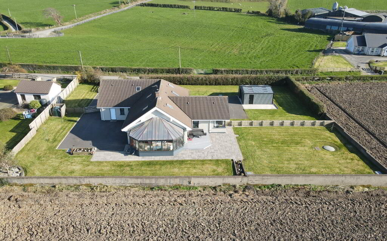
6 Keery Road, Bready, Strabane, BT82 0DY
6 Bed Chalet Bungalow For Sale
Offers over £395,000
Print additional images & map (disable to save ink)
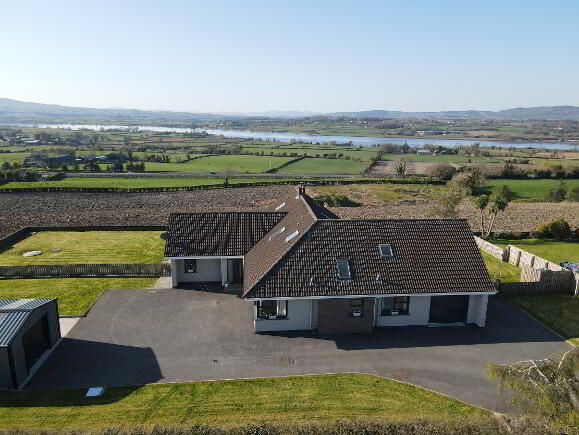
Telephone:
028 7134 6612View Online:
www.alexandergourley.com/1011318Key Information
| Address | 6 Keery Road, Bready, Strabane, BT82 0DY |
|---|---|
| Price | Offers over £395,000 |
| Style | Chalet Bungalow |
| Bedrooms | 6 |
| Receptions | 3 |
| Bathrooms | 3 |
| Heating | Oil |
| EPC Rating | D65/D65 |
| Status | For sale |
Additional Information
THIS SUBSTANTIAL AND BEAUTIFULLY PRESENTED 5/6 BEDROOM CHALET-STYLE BUNGALOW OFFERS A WEALTH OF SPACE ACROSS ITS GENEROUS VERSATILE ACCOMMODATION AND IS SET ON AN ELEVATED PLOT WHICH BENEFITS FROM UNRIVALLED SPECTACULAR VIEWS OF THE RIVER FOYLE AND ACROSS TO COUNTY DONEGAL
THIS FAMILY HOME IS SITUATED IN A RURAL LOCATION YET WITHIN EASY REACH OF STRABANE & L’DERRY AND PROVIDES THE PERFECT PACKAGE FOR TODAY’S MODERN REQUIREMENTS, BOTH INSIDE AND OUT
ACCOMMODATION (All measurements are approximate and to the widest point)
PORCH: 2.05m X 1.37m
Composite front door, decorative tiled floor, glass panelled door to:
HALLWAY: LVT flooring, 2 radiators, telephone point, power points, cupboard space, hotpress, recessed downlights, glass panelled doors to: LIVING ROOM: 5.51m x 3.89m
Carpeted, fireplace with marble surround and hearth, 1 radiator, power points, coving, glass panelled door to:
CONSERVATORY: 7.37m x 3.13m
Tiled floor, vaulted ceiling, 2 radiators, power points, doors to decked area and rear, double glass panelled doors to:
KITCHEN / DINING AREA: 7.29m x 4.06m
Tiled floor, range of modern eye level and base high gloss units with granite worktop space and upstands, magic corner unit, pull-out kitchen waste / recycle bins, saucepan drawers, sink unit, tiled splashbacks, space for Rangemaster (gas hob and double electric oven), extractor fan over, integrated dishwasher, space for American fridge freezer and wine cooler, recessed downlights, 1 window, 1 radiator, power points, door to:
UTILITY: 3.16m x 2.94m
Tiled floor, part tiled walls, range of base high gloss units with worktop space over, larder unit, sink unit, built-in storage, space for washing machine and tumble dryer, 1 window, 1 radiator, power points, door to:
BACK HALLWAY: 2.65m x 1.46m
Tiled floor, 1 radiator, power point, door to:
WC: 1.40m x 1.15m
Tiled floor, WC, wash hand basin, 1 window
INTEGRAL GARAGE: 5.98m x 3.91m
Insulated electric roller door, 2 windows, power points, shelved store at rear
STUDY: 4.16m x 3.77m
Carpeted, 3 windows, 2 radiators, recessed downlights, power points
BEDROOM 1: 3.89m x 3.78m (to widest point)
Carpeted, 1 window, 1 radiator, power points
BEDROOM 2: 3.92m x 3.89m
Carpeted, built-in Sliderobes with double rails, corner window, 1 radiator, power points
BEDROOM 3: 4.67m x 3.18m
Carpeted, 1 window, 1 radiator, power points
DOWNSTAIRS WC: 2.26m x 1.76m
Tiled floor, tiled walls, WC, wash hand basin, 1 window, 1 radiator, recessed downlights
FAMILY BATHROOM: 3.14m x 2.58m
Tiled floor, tiled walls, feature vaulted ceiling with Velux-style window, WC, double sink unit, bath with mixer tap, shower cubicle, 1 window, 1 chrome towel radiator, 1 white vertical panel radiator, wall mounted mirror with LED lighting
LANDING:
Carpeted stairs, opening to:
OFFICE SPACE/ GAMES OR CINEMA ROOM: 7.46m x 4.52m
Carpeted, 3 Velux-style windows, 3 radiators, multiple built-in eaves storage, recessed downlights, power points, door to:
BEDROOM 4: 3.76m x 3.49m
Carpeted, 1 Velux-style window, 1 radiator, power points, door to:
ENSUITE: 2.76m x 1.61m
Tiled floor, part tiled walls, WC, wash hand basin, tiled shower cubicle with Mira shower unit, 1 Velux-style window, 1 radiator, built-in eaves storage
BEDROOM 5: 3.99m x 3.72m
Carpeted, 1 window with venetian blind, 1 radiator, built-in eaves storage, power points
DRESSING AREA: 3.08m x 2.17m
Carpeted, 1 Velux-style window, 1 radiator, power points, recessed downlights, door to:
ENSUITE: 3.15m x 1.56m
Tiled floor, part tiled walls, WC, wash hand basin with vanity unit under, tiled shower cubicle, 1 Velux-style window, 1 radiator, built-in eaves storage, wall mounted mirror with LED lighting
OUTSIDE
Enclosed site with cattle grid, ranch-style gates, fencing and hedging, tarmac driveway providing ample car parking space, Tobermore historic paving to front and side, manicured lawns surround the property with composite decking and paved patio area to rear, outside lights and tap
DETACHED GARAGE: 6m x 5m
Roller and pedestrian doors with lighting and power points
FEATURES
- Detached property with versatile accommodation - 5 bedrooms (2 having ensuite facilities) and 4 reception rooms
- Integral garage & detached garage / shed
- Beautifully presented and well-maintained family home
- Sited on a generous elevated plot with unobstructed spectacular panoramic views across the River Foyle to the Donegal countryside
- Situated on the outskirts of Magheramason, within easy commuting distance of both Londonderry and Strabane
- Oil fired central heating
- uPVC triple glazed windows, apart from conservatory which is double glazed
- Pressurised water and heating system with wireless Nest Sat
- 3 CCTV cameras
- Alarmed
- No chain
Important notice to purchasers: We have not tested any systems or appliances at this property. Alexander Gourley Estate Agent, for themselves and for the vendors of this property, whose agents they are, give notice that:- (1) The particuars are set out as a general outline for the guidance of intending purchasers and do not constitute part of an offer or contract, (2) All descriptions, dimensions, references to conditions and necessary permissions for use and occupation, and other details, are given in good faith and are believed to be correct, but any intending purchasers or tenants should not rely on them as statements or representations of fact, but must satisfy themselves by inspections or otherwise as to their correctness, (3) No person in the employment of Alexander Gourley Estate Agents has any authority to make or give any representation or warranty in relation to this property
-
Alexander Gourley

028 7134 6612

